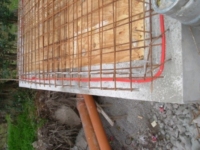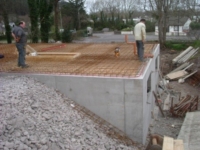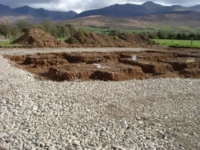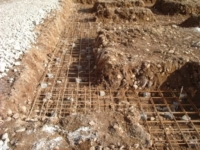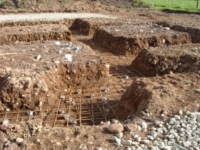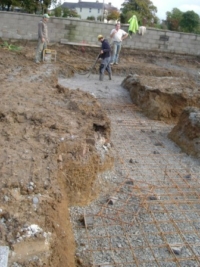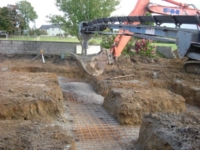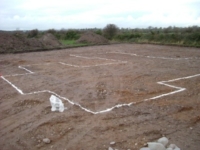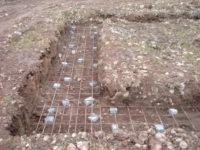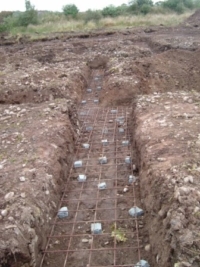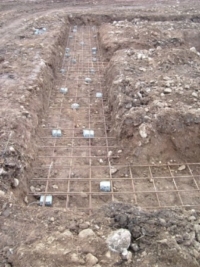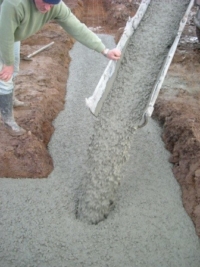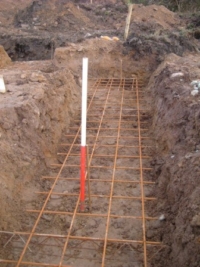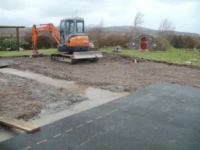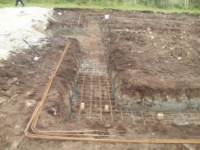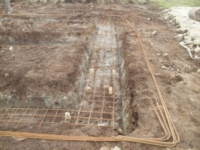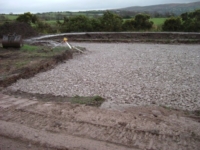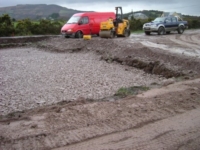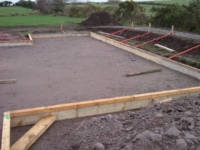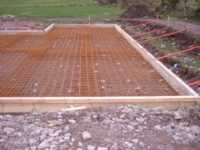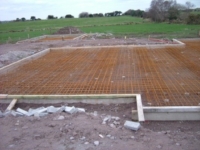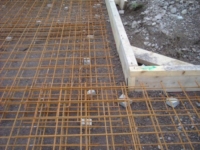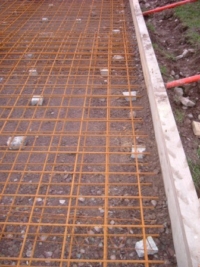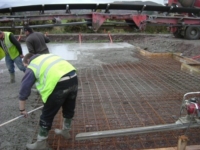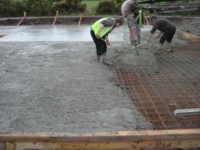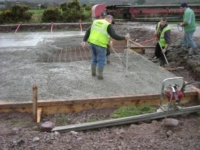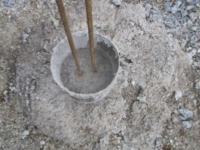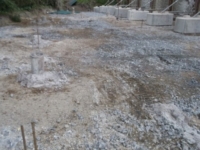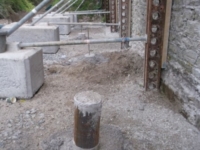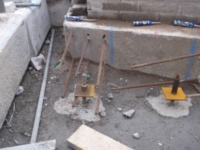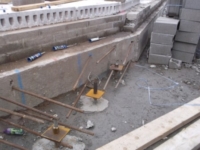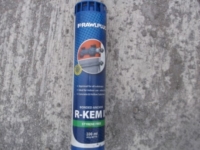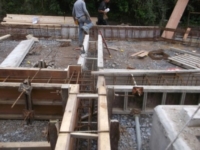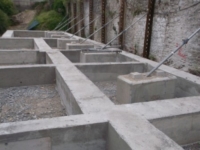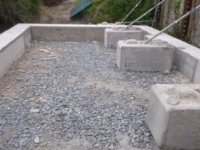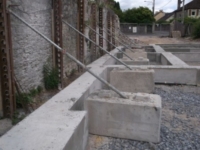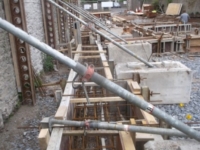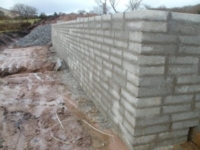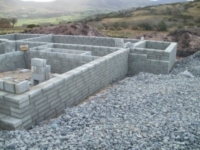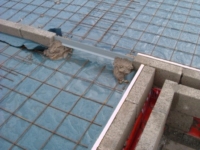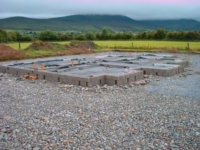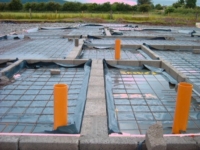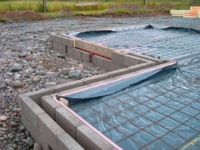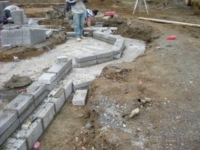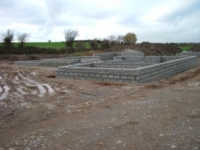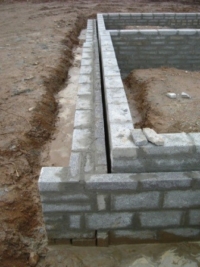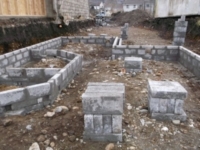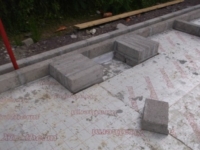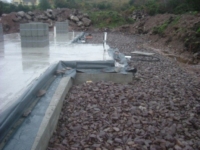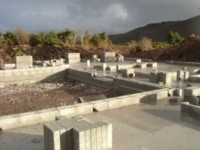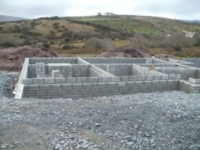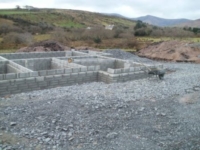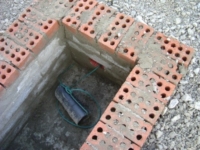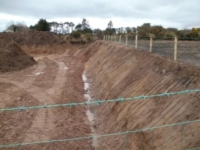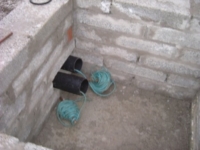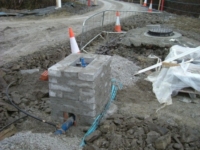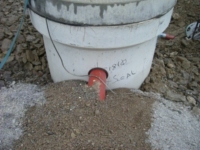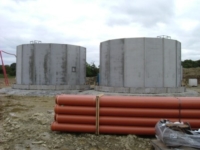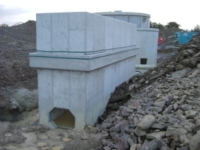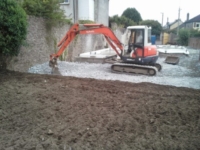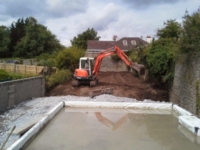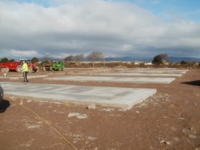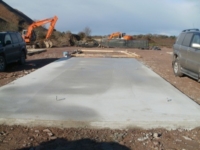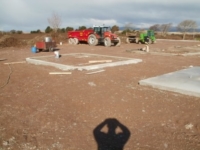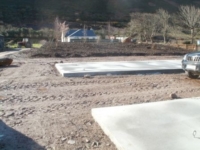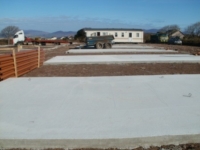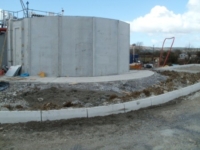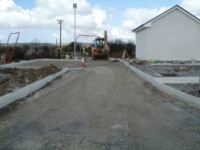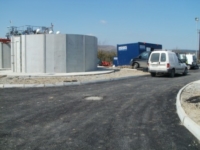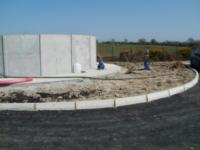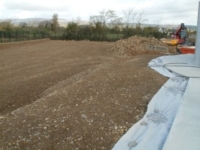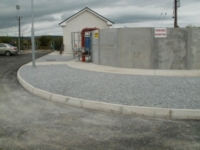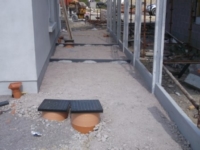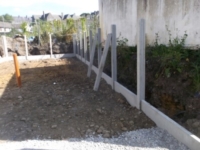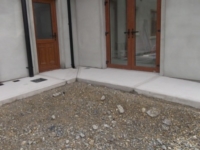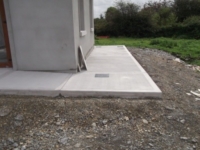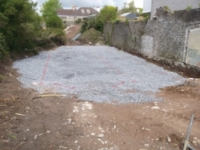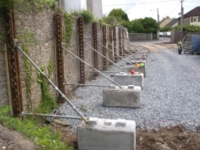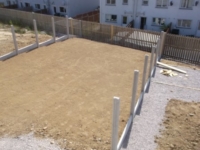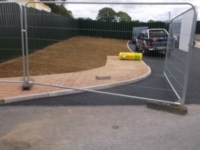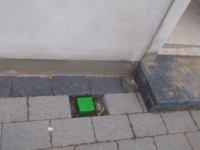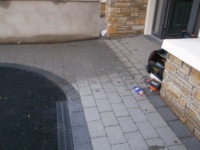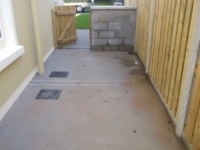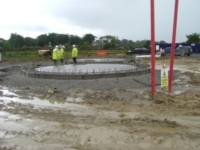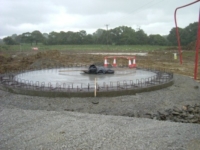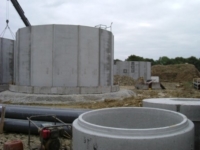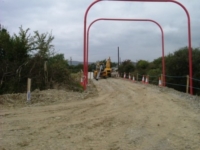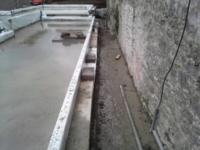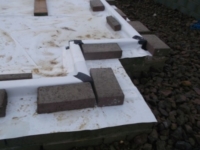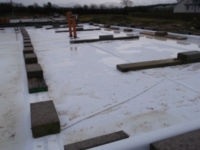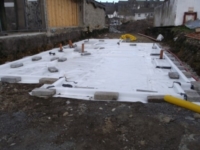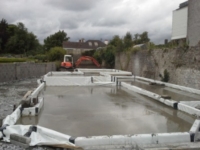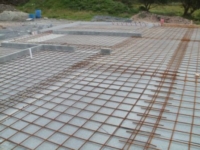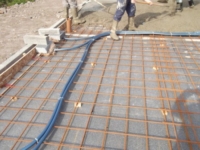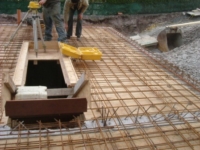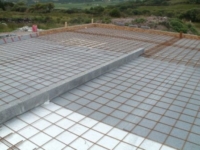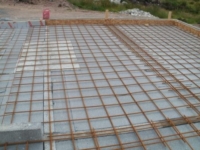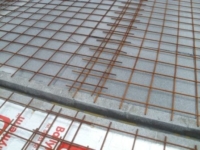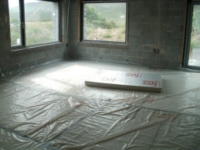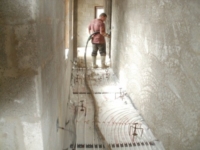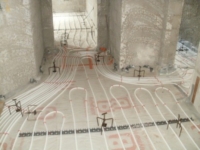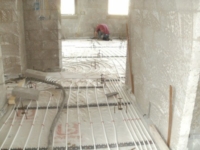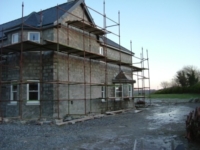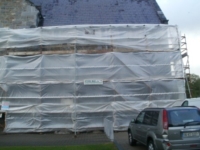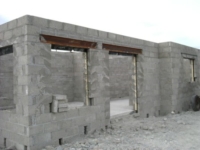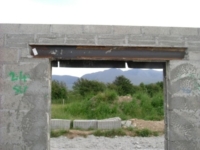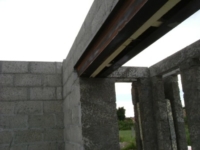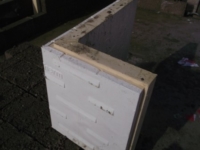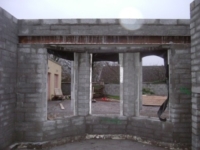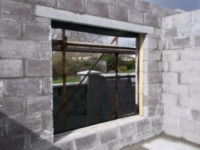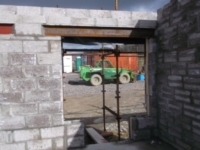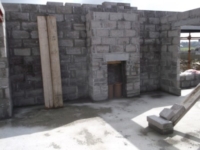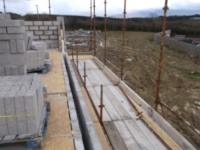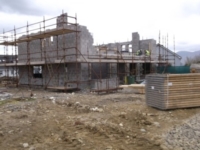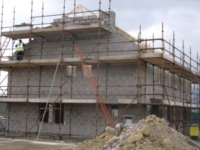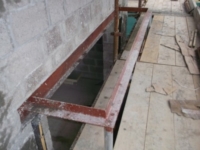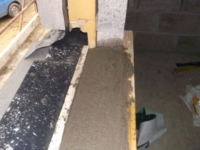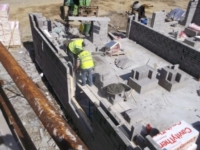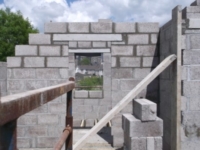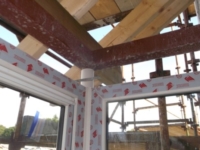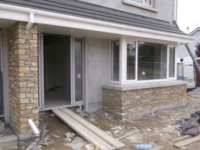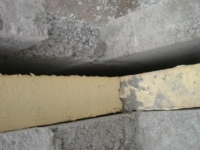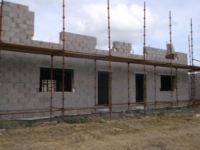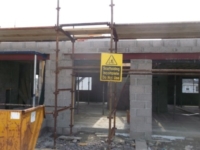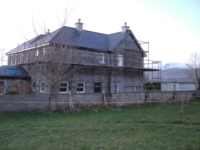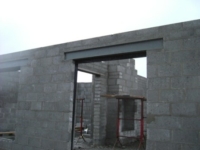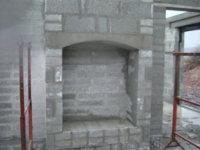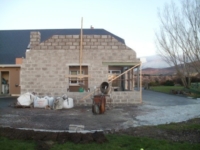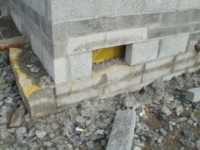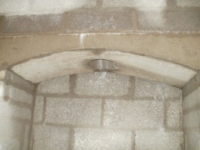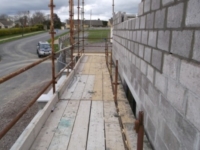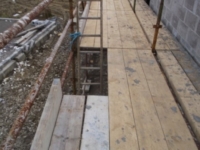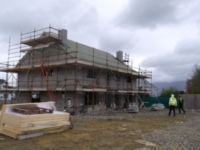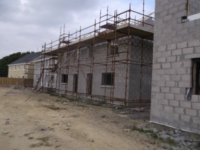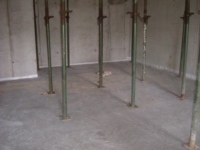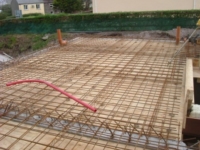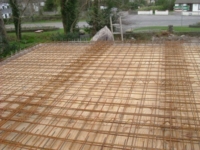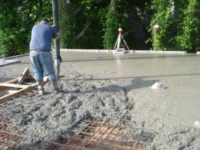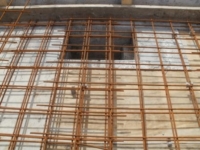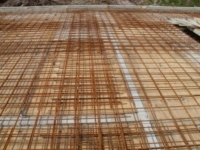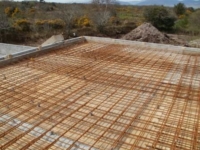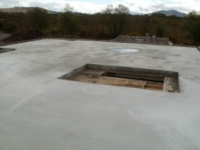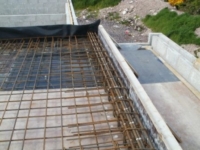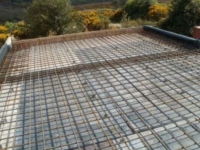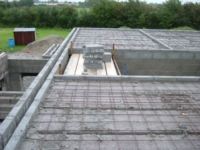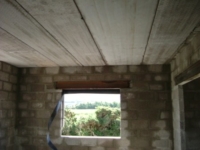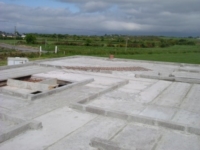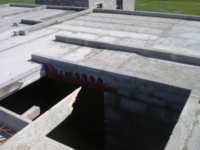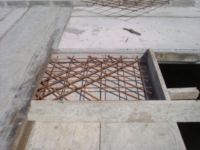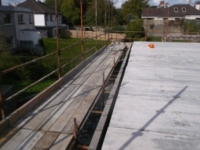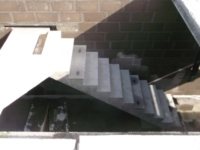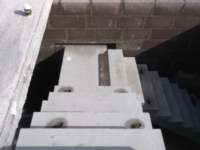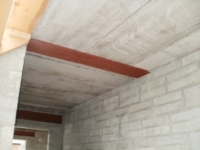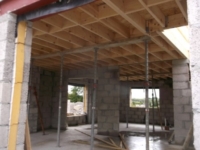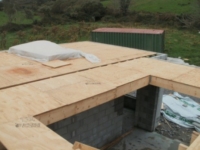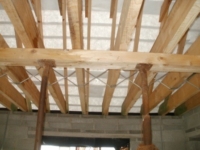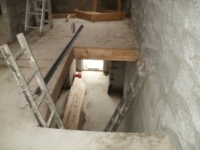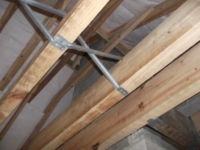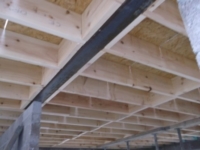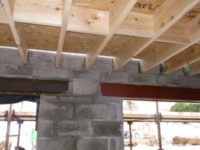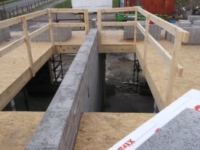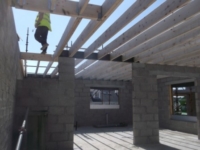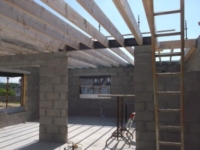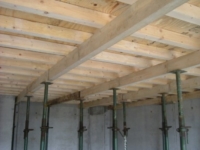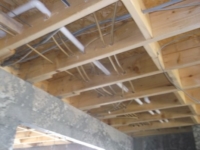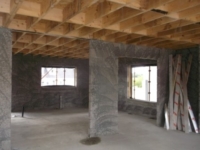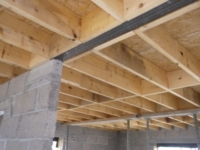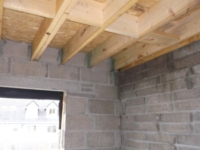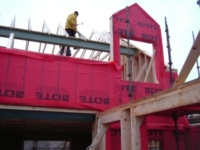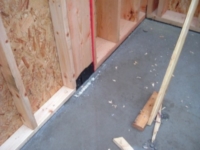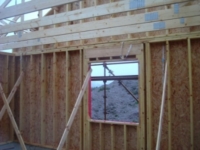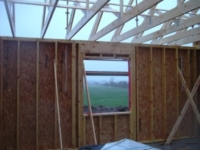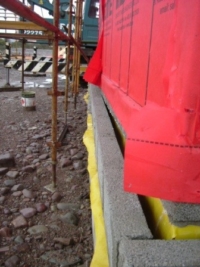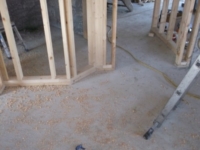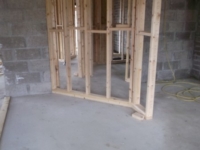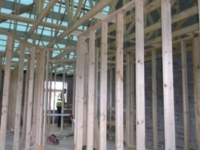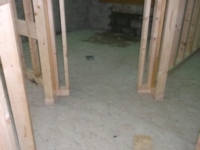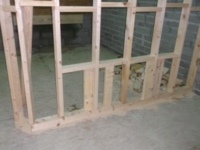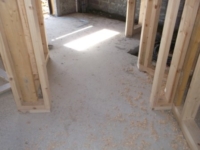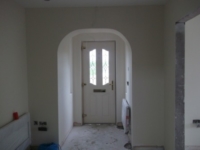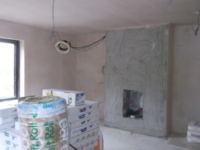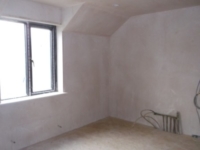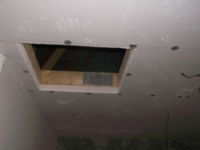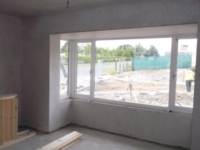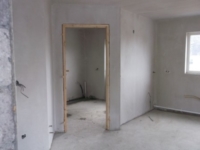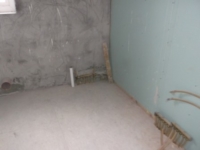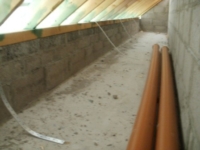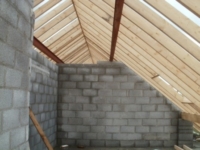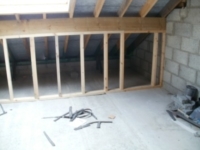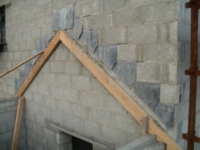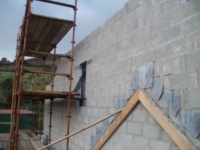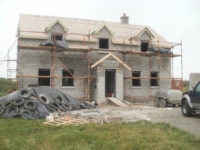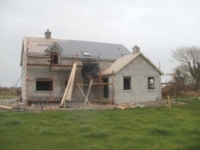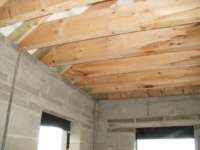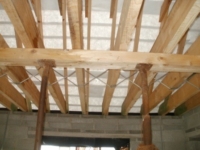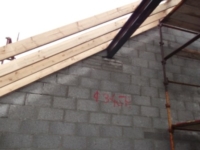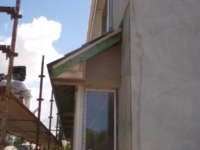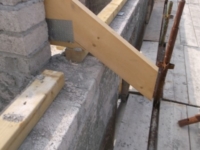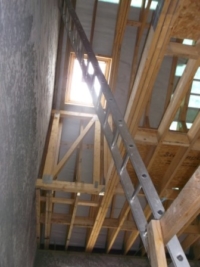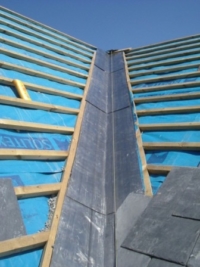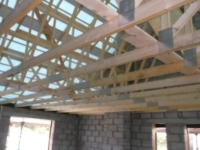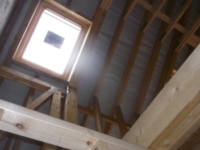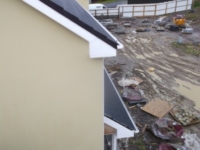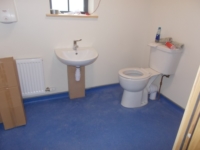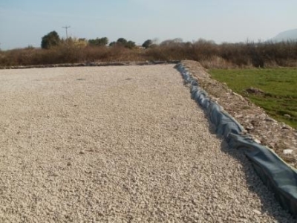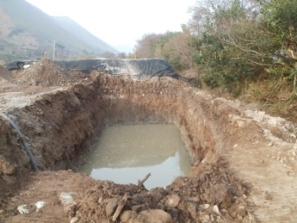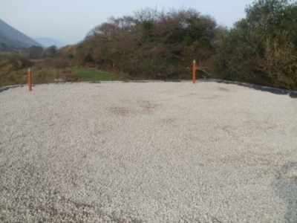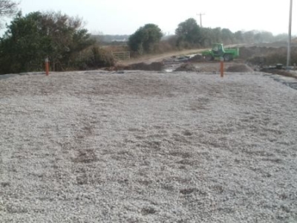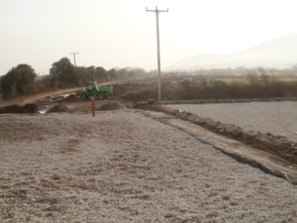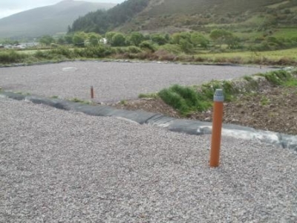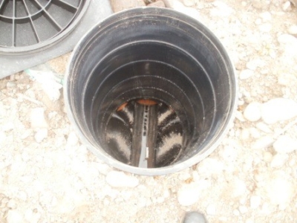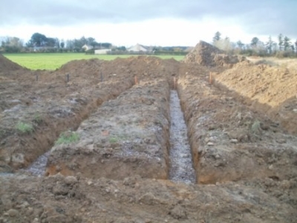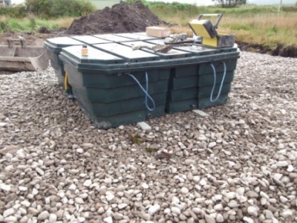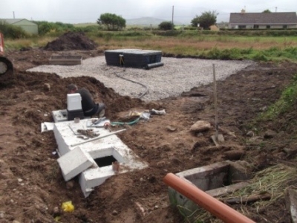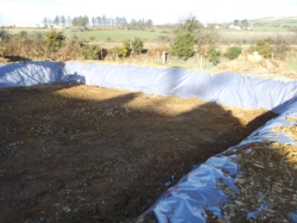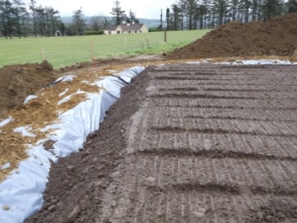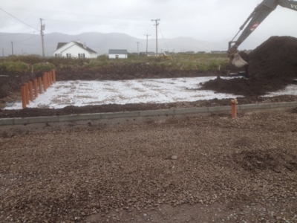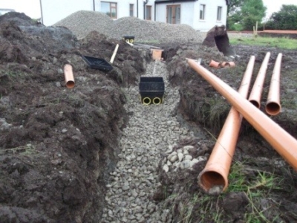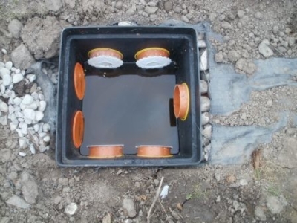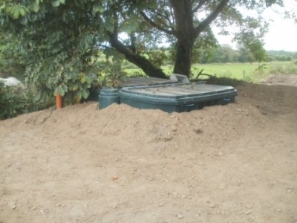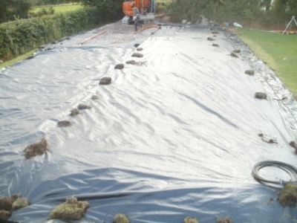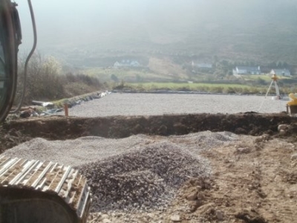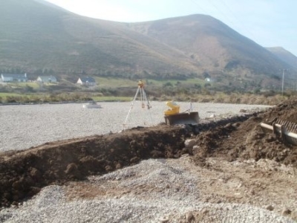BUILDING A PROPERTY
We provide a full range of building services for a variety of projects and have vast experience in producing accurate existing building surveys, site assessments and planning applications.
Building a Property
Architectural Design – See typical Architectural drawing attached 2 no.
We provide a full range of architectural services for a variety of projects. We provide initial concept drawings with design options, planning drawings, as-constructed drawings and working drawings including specifications designed in accordance with current Building Regulations.
Typical Architectural Drawing 1
Typical Architectural Drawing 2
Building Surveys
We have vast experience in producing accurate existing building surveys. We use the latest technology to produce accurate and detailed floor plans, sections and elevations of existing buildings / structures. When redeveloping a building it is essential to start with an accurate set of plans so that an appropriate design can be produced.
Site Assessment/Percolation Testing
We provide a full range of service in accordance with the current EPA code of practice guidelines for all building types. We specialise in Site Suitability for On-Site Wastewater Treatment and have obtained FETAC Level 6 Certificate in Site Suitability Assessment. We have carried out site assessments throughout the Kerry / Cork region and are familiar with all types of soil / sub-soil encountered. We have a very good working relationship with the Site Assessment Unit (SAU) of Kerry County Council.
- Free consultation and advice advice on all types of systems
- Desk studies / visual Assessments
- On-site works including trial holes and percolation test
- Full design of effluent disposal system for particular site restrictions
- Detailed working drawings / costing for the proposed design
- Design of septic tank and percolation areas
- Design of secondary treatment & tertiary treatment systems
- Design of soil / sand polishing filters
- Design of gravity / pumped systems
- Supervision and certification of new systems
- Discharge licences for discharge to groundwater
- Surveys of existing effluent treatment systems / condition reports
- Liaise with Local Authority on National Inspection Plan for non-compliant systems
Typical Large Effluent System Design
Planning Applications
We provide a full range of planning services including free client consultation. We are experienced in all aspects of planning legislation, Kerry County Developments plan, Local Area plans and relevant guidelines. We have been successful in obtaining all types of planning including permission, retention permission, change of use, exempt development etc.
- Pre-Planning Consultancy Services
- Full Planning Consultancy Services
- Full Planning Submissions
- Extend Duration of Planning Permission
- Planning appeals / objections including An Bord Pleanála
- Substitute consent applications
3D-images-of-house-design1
3D-images-of-house-design2
Construction Drawing & Tendering of Works
Prior to commencing construction, we compile detailed construction drawings & specifications in consultation with the client. The construction drawings shall incorporate any changes as required under a Grant of Planning Permission. We can provide Tendering services including Etenders for public works including schools and leader funded projects. We can outsource for the provision of Bill’s of Quantities as required.
Disability Access Certificate Application
A Disability Access Certificate is a certificate granted by a Building Control Authority which certifies compliance of the design of certain works (e.g. new buildings (except dwelling houses), some extensions to, and some material alterations to buildings (except dwelling houses) with the requirements of Part M of the Building Control Regulations. It is strongly advised that you obtain a Disability Access Certificate prior to work commencing on site and this will avoid any expensive remedial works which may delay the occupation and/or opening of the building. Lonergan Consultancy Ltd. has vast experience in preparing Disability Access Certificate applications including technical reports for our own clients and for other professionals for a wide variety of project types.
Typical Disability Access Cert drawing
Fire Safety Certificate Applications
A Fire Safety Certificate is a certificate issued by the Building Control Authority which states that the works or building to which the application relates will, if constructed in accordance with the plans and specifications submitted, comply with the requirements of Part B of the Second Schedule to the Building Regulations 1997. Under current Building Control Legislation, Fire Safety Certificates are required for all new commercial properties or in the case of existing buildings, if a material change of use, material alteration or increase in floor area is proposed. Lonergan Consultancy Ltd. has vast experience preparing Fire Safety Certificate applications including Technical reports for our own clients and for other professionals for a wide variety of project types.
Typical Fire Certificate Drawing
Health & Safety
Lonergan Consultancy Ltd. provide Project Supervisor Design Process (PSDP) services to all our clients. The “Project Supervisor for the Design Process” is the Client’s appointed safety representative in coordinating the Design Process. The PSDP fulfills a safety role under the legislation and is responsible for ensuring that safety is coordinated from the beginning of the design of a project. The Safety, Health and Welfare at Work Construction) Regulations, 2006, state that the Client is responsible for ensuring that anyone he appoints as PSDP, has the required competency and the necessary resources to perform the role. A PSDP is required if the project lasts for longer than 30 working days, if the project lasts for more than 500 person days, if the project is more than routine maintenance, cleaning decoration or repair, if the project involves a “particular risk” and if there is more than 1 contractor. The appointment lasts from the commencement of the Design Process right through construction, until the Safety File is handed over.
The PSDP must:
- Advise the Client of the requirements of the Construction Regulations and the roles of PSDP & PSCS.
- Identify hazards arising from the design or from the technical, organisational, planning or time related aspects of the project;
- Where possible, eliminate the hazards or reduce the risks;
- Communicate necessary control measures, design assumptions or remaining risks to the PSCS so they can be dealt with in the safety and health plan;
- Ensure that the work of designers is coordinated to ensure safety;
- Organise co-operation between designers;
- Prepare a written Preliminary Safety and Health Plan for any project where construction will take more than 500 person days or 30 working days or there is a particular risk and deliver it to the client prior to tender;
- Coordinate the preparation of Temporary Work Certification:
- Prepare a Safety file for the completed structure and give it to the client;
- Notify the Health & Safety Authority and the client of non-compliance with any written directions issued.
- The PSDP may issue directions to designers or contractors or others. The Project Supervisor Design Process must be appointed before design work commences. This is to ensure effectiveness in addressing and co-ordinating safety and health matters from the very early stages of a project.
Summary Of What You Have To Do
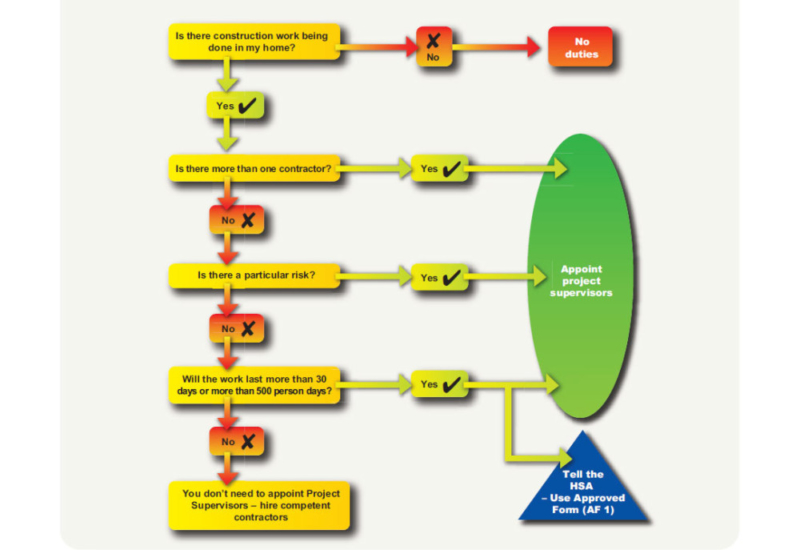
Building Works
Planning applications, percolation tests, site assessments, fire, health and safety and much more.
Commencement Notices (BCMS)
By law, if you are carrying out most types of construction works, you must notify your Building Control Authority between 14 and 28 days before construction commences. A commencement notice is required to give notice to Building Control Authorities of the erection of such buildings, or classes of buildings, or the carrying out of such works, or classes of works, as may be specified in the regulations. Note that each party (owner, designer, builder and assigned certifier) to the notice must first register with the BCMS. The Building Control (Amendment) Regulations SI 9 of 2014 recommends this BCMS site as the preferred means of electronic building control administration. Lonergan Consultancy Ltd. provide Commencement Notice / BCMS services to all our clients.
- Commencement Notice with compliance documentation – Assigned Certifier Role
- Commencement Notice with Opt – Out Declaration for Direct Labour Family Home Projects
- 7 Day Notices – Commencement Notice and Fire Certificate all in one application
Construction Project Management
Lonergan Consultancy Ltd. has a proven track record of completing projects on time and on budget and we have undertaken construction project management functions on many types of projects. The benefits of Construction Project Management are seen as encompassing the following, single point responsibility, clear roles and responsibilities, motivate and manage design team, monitor programme deadlines, regular reporting, ensure completion on time, create maximum cost certainty and ensure quality.
Through our Project Management Services we perform the role of both Client Representative and Project Co-ordinator. Representing the clients interests and developing and ensuring a clear project brief is successfully delivered on programme and on budget and with as little stress and strain to our clients as possible. We can manage and co-ordinate the running of the project including the design team, contractors and specialist service providers and sub contractors.
Engineering Surveys / Site Set-out
We are experienced in all aspects of engineering surveying and Site Set-out for all project types. Setting Out is the process of transferring the building from the drawings to the actual position on the ground. Markers can be set-out on the ground using stakes, nails or bolts depending on your requirements and/or ground conditions.
Construction Supervision & Certification
We understand the nature of the construction stage of a development that is constantly subject to changes and alterations under agreement and negotiation. We have developed skills in the art of dispute resolution and negotiation, while maintaining a high standard of workmanship and adhering to the Building Control (Amendment) Regulations 2013, Building Regulation, Health, Safety & Welfare at Work (construction) regulations 2013 and Code of Ethics of Engineers Ireland. We identify the client’s goals, improve working relationships between all parties involved while encouraging and developing new ideas.
- Budget assessments for mortgages
- Stage payment certificates
- Completion certificates
- Assigned Certifier / Building Control Management System (BCMS)
- Commencement notices
- Supervision of construction works including inspection plans
- Compilation of Safety Files
- Project Supervisor Design Process (PSDP)
- Preliminary Health and Safety Plans
- Risk Assessments / Method Statements
- Health & Safety Advice
- Foundation, wall and roof design
- Construction advice on insulation, heating and ventilation etc.
- Certificates of Compliance
Supervision of Sewage Treatment System Installations
Following the grant of planning permission for a new or replacement Wastewater Treatment System, Local Authorities require that the applicant/developer shall submit a certificate stating that the wastewater treatment system including each of its parts have been installed in accordance with the terms of planning permission, the environmental protection agency code of practice “Wastewater Treatment and Disposal System Serving Single Houses (p.e. < 10)” & the manufacturer’s instructions. This certificate shall also include relevant photographs and as constructed records of the instillation.
The local authority will also require that the person certifying the Wastewater Treatment System submits an insurance certificate confirming that the qualified person referred to above held up-to-date professional indemnity at the time of preparation of the installation certificate. We are fully insured and can supervise and certify the instillation of your new Wastewater Treatment System. We can also project manage the instillation and appoint a competent contractor to carry out the instillation if required.
Certificate/Opinion of Compliance (Planning Permission)
A Certificate of Compliance with Planning Permission is required for all new buildings including alterations, addition or extension to an existing property to confirm that all works have been carried out in accordance with planning permission. Opinions of Compliance with Planning Permission are provided following completion of the building works where the works have not been supervised by a Architect, Engineer or Surveyor or where a Certificate of Compliance with Planning Permission was not provided on completion of the works.
Certificate/Opinion of Compliance (Building Regulations)
A Certificate of Compliance with Building Regulations is required for all new buildings and for any alteration, addition or extension to an existing property to confirm that all works have been carried out in accordance with Building Regulations. Opinions of Compliance with Building Regulations are provided following completion of the building works where the works have not been supervised by a Architect, Engineer or Surveyor or where a Certificate of Compliance with Building Regulations was not provided on completion of the works.
Opinions of Exemption with Planning Permission
Exempted development is development for which planning permission is not required. Categories of exempted development are set out in planning law (Planning and Development Act, 2000 (as amended) and the Planning and Development Regulations 2001(as amended)).
The purpose of exemption is to avoid controls on developments of a minor nature, such as a small extension to a house. Reference must be made to the legislation to ensure that the development falls within the exemption thresholds/limits. If the particular development exceeds the thresholds/limits listed, the development requires permission. Prior to commencing works We can advise you if the development you are proposing complies with the exempted development legislation. We can apply for a Certificate of exemption for the Planning Authority. If you are selling your property and you have previously carried out works which you believe to be exempt we can inspect your property and provide you with a Opinions of Exemption with Planning Permission confirming same for the purchaser of the property.
Schedules of Outstanding Works (Snag List)
Pre-purchase property inspections are carried out on second hand properties, a snag list is carried out on newly built property. A snag list is a fully comprehensive list of items that a builder has not completed correctly and defective work that needs to be rectified / repaired, to complete the property to Current Building Regulations.
The property is visually inspected in detail, both internally and externally and a snag list is compiled and issued to the client prior to completion of the purchase of the property. If requested we can carry out a additional visual inspections to confirm that all works identified have been carried out satisfactorily.
Legal Mapping
We provide a qualified, experienced, professional and personal advice in a wide range of mapping / surveying services. We provide fully compliant Land Registry Title Maps, First Registration Maps, Rights of Way Maps and Wayleaves Maps that are fully compliant with the Property Registration Authority.
- Land Registry Compliant Title Maps
- First Registration Map / Boundary mapping
- Right of Way / Wayleave mapping
- Deed of Rectification Maps (to repair errors in Land Rgistry Maps)
- As-built development scheme maps
- Milti-Story Registration maps for Apartments or commercial developments
Typical Land Registry Compliant Certified Map
Building Energy Rating (BER)
A Building Energy Rating (BER) Certificate is an indication of the energy performance of a home. A BER certificate is accompanied by an Advisory Report which identifies how you might improve the energy performance of your home. BER is the calculated energy use for space, hot water heating, ventilation and lighting etc. based on standard occupancy. The label has a scale of A-G. A-rated homes are the most energy efficient and will tend to have the lowest energy bills.
We ensure that the building envelope of all our projects is specified in accordance with the Building Regulations Part L – Conservation of Fuel & Energy. We recommend that the client engages the services of an authorised BER Assessor in the early stages of design / construction to go through all the options available regarding the installation of renewable energy systems particularly hot water and heating requirements in order to meet the current Building Regulations. The BER Assessor can provide a preliminary Advisory Report, Part L – Specifications Report including DEAP calculations and a final BER certificate upon completion of the development.

